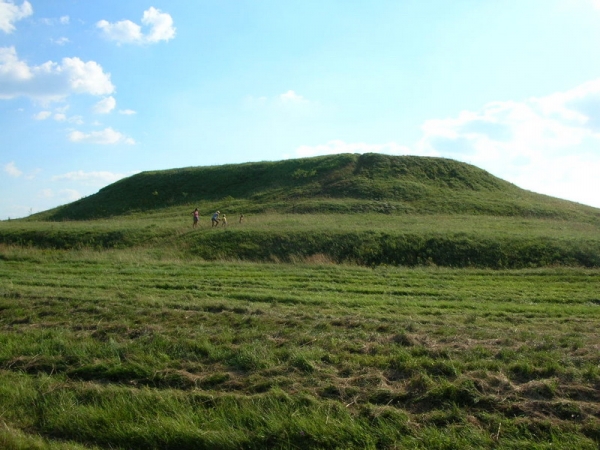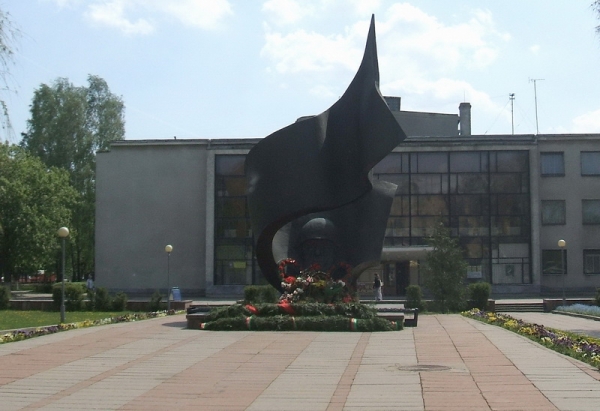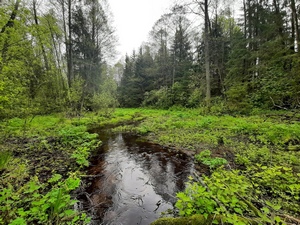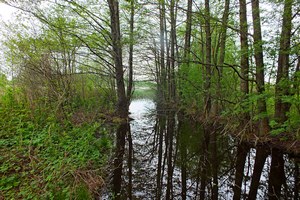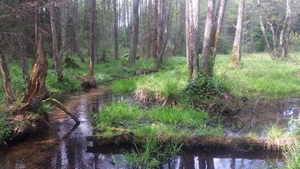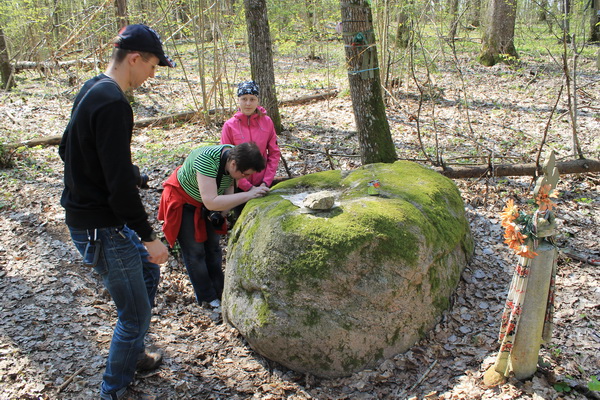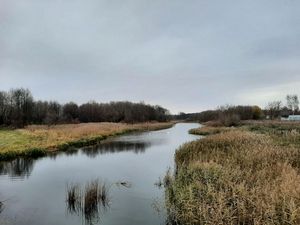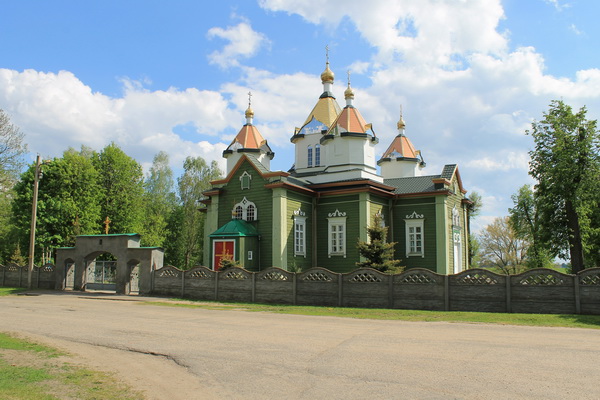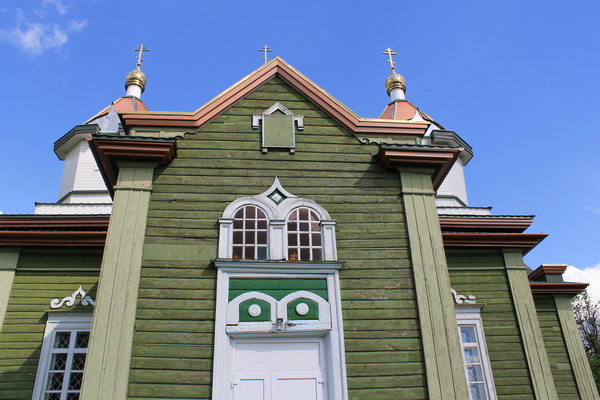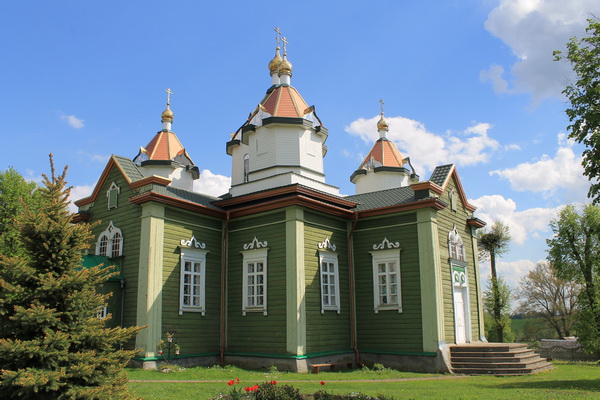Our Saviour Transfiguration Сhurch in Novaya Mysh
Novaya Mysh has been known as a residential estate on the Warsaw tract since the 16th century. At different times, it belonged to the families of Khadkievic, Siniavsky, Judzicky, Masalsky and Neselovsky.
The church, built in the village’s central square in 1859, was funded by the government of the Russian Empire and from the donations by the local peasantry.
Our Saviour Transfiguration wooden church in the village of Novaya Mysh reflects the forms of old Russian religious architecture. It belongs to cross-domed churches of centric type and sits on a high stone pedestal.
The tetrahedral roof over the main cubical body is complete with five octahedral double-level barrel vaults with a tent-shaped top crowned with onion-shaped domes. In one of the dome barrels there is a bell tower with 4 bells. The side altars are complete with two-sided shields and are broken by double window openings with stained-glass windows. The facades are broken by high rectangular window openings with ornamental decoration.
The interior is dominated by the central space of the prayer hall which reveals an octahedral barrel which lets light in and is supported by powerful beams. The side altars, the apse and the narthex look into the main body with wide openings having chamfered top corners. The interior decoration includes rectangular and figured panels in the frieze of the church. The apse is separated by one-level iconostasis with a central wedge-like pediment made in wood in the 2nd half of the 19th century.
Geographic coordinates: N 53° 08' 160" E 25° 54' 276"
Foto: Владимира ЗУЕВА, Андрея ПОНОМАРЕВА, Татьяны ГРИНКЕВИЧ











